Soho By Bren
- Home
- Residential
- Soho By Bren
Soho By Bren
BEDROOMS
3 BHKLOCATION
KANAKAPURA ROADPRICE
1.98 CR ONWARDS*TOTAL UNITS
175 UNITSPROJECT TYPE
APARTMENTDEVELOPMENT SIZE
3+ ACRESFLOORS
24COMPLETION DATE
NOVEMBER 2025BEDROOMS
3 BHKLOCATION
KANAKAPURA ROADPRICE
1.98 CR ONWARDS*TOTAL UNITS
175 UNITSPROJECT TYPE
APARTMENTDEVELOPMENT SIZE
3+ ACRESFLOORS
24COMPLETION DATE
NOVEMBER 2025PROJECT OVERVIEW
Welcome to SoHo by Bren, where creativity meets community in exclusive 3BHK living spaces. Inspired by SoHo in Manhattan, our urban haven offers over 79% open space, delivering luxury in meticulously crafted apartments spanning 1331 to 1894 square feet. Strategically located at Kanakapura Main Road, 200 meters from Silk Institute Metro station and with easy access to NICE Road, connectivity to major destinations is effortless.
Indulge in luxury amenities like squash courts, a swimming pool, a dedicated pets park, and a cricket pitch. The centerpiece, a 22,000 square feet Broadway-themed clubhouse, fosters relaxation and memorable experiences. Each corner of SoHo by Bren is designed for luxurious living, from elegant interiors to functional layouts.
Express yourself in the dedicated art gallery, nurture ventures in co-working spaces, and bond over culinary skills in the community kitchen, fostering a strong sense of belonging.
AMENITIES
Clubhouse Broadway grants access to a range of glamorous spaces where guests can be entertained and run an array of recreational activities to savor. Meet your new neighbors at the state-of-the-art Bren Fitness Studio and take a soul trip to a soothing state of being after a massage followed by steam. Get work done at the co-working cafe while the little ones are busy at the creche. Grab a racket for a quick round of squash, and challenge your next-door buddies to a snooker match.
Volley Ball Court
Skating Rink
Cycling Track
Cricket Pitch
Pets Park
Kids Play Area
Club House
Squash Court
Badminton Court
Party Hall
Open Amphitheatre
Swimming Pool
GALLERY
CONNECTIVITY
FLOOR / MASTER PLAN
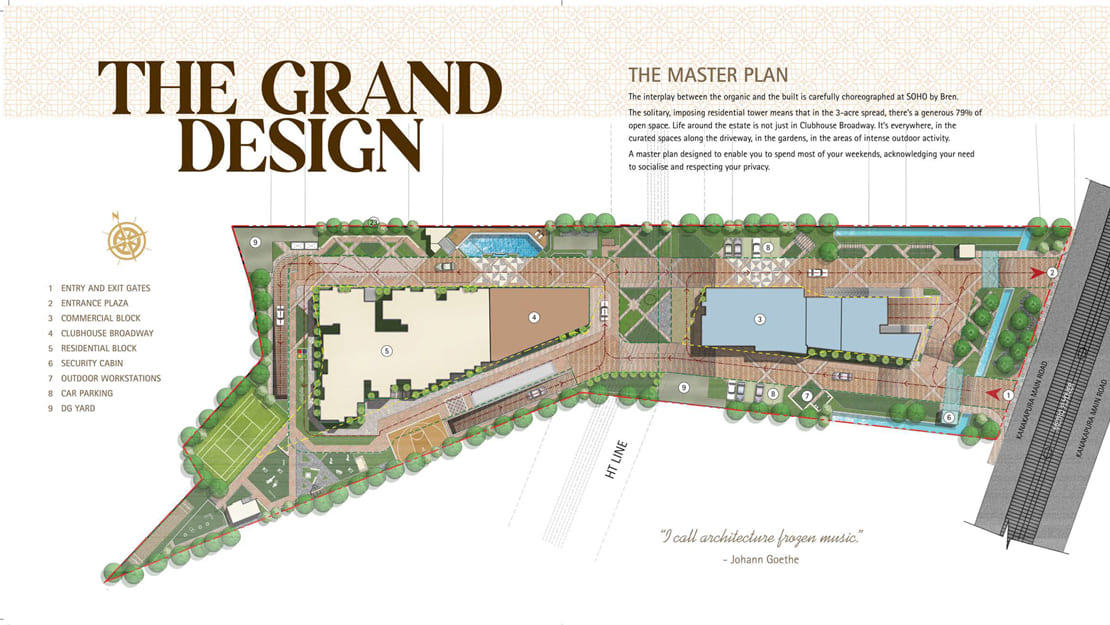
TYPE-1
Type 1 floor plan at SOHO by Bren: a spacious 3 BHK unit spanning 1809 sq ft. This thoughtfully designed residence offers ample living space, including a well-appointed living area, contemporary kitchen, three cozy bedrooms, and modern bathrooms. With its luxurious features and prime location, the Type 1 floor plan at SOHO by Bren provides an ideal home for those seeking comfort and sophistication.
TYPE-2
Type 2 floor plan at SOHO by Bren: a spacious 3 BHK unit with a super built-up area of 1894 sq ft. This contemporary floor plan offers a generous living space, consisting of a well-designed living area, a modern kitchen, three comfortable bedrooms, and stylish bathrooms. With its spacious layout and luxurious features, the Type 2 floor plan at SOHO by Bren provides an ideal home for those seeking comfort, convenience, and a touch of elegance.
TYPE-3
Type 3 floor plan at SOHO by Bren: a spacious 3 BHK unit with a super built-up area of 1893 sq ft. This carefully crafted floor plan offers a generous living space, including a well-appointed living area, a contemporary kitchen, three comfortable bedrooms, and modern bathrooms. With its thoughtfully designed layout and luxurious amenities, the Type 3 floor plan at SOHO by Bren provides an ideal home for those seeking comfort, style, and a harmonious living experience.
TYPE-4
Type 3A floor plan at SOHO by Bren: a spacious 3 BHK unit with a super built-up area of 1881 sq ft. This carefully crafted floor plan offers a generous living space, including a well-appointed living area, a contemporary kitchen, three comfortable bedrooms, and modern bathrooms. With its thoughtfully designed layout and luxurious amenities, the Type 3 floor plan at SOHO by Bren provides an ideal home for those seeking comfort, style, and a harmonious living experience.
TYPE-5
Type 4 floor plan at SOHO by Bren: a spacious 3 BHK unit spanning 1583 sq ft of super built-up area. This well-designed floor plan offers a comfortable living space, featuring a well-lit living area, a modern kitchen, three cozy bedrooms, and contemporary bathrooms. With its efficient layout and thoughtful design, the Type 4 floor plan at SOHO by Bren provides an ideal home for individuals and families seeking a blend of functionality and comfort in a stylish living environment.
TYPE-6
Type 5 floor plan at SOHO by Bren: a spacious 3 BHK unit with a super built-up area of 1704 sq ft. This well-designed floor plan offers a generous living space, featuring a comfortable living area, a modern kitchen, three well-proportioned bedrooms, and stylish bathrooms. With its thoughtfully crafted layout and contemporary amenities, the Type 5 floor plan at SOHO by Bren provides an ideal home for individuals and families seeking a harmonious blend of space, functionality, and modern living.
TYPE-7
Type 6 floor plan at SOHO by Bren: a spacious 3 BHK unit encompassing 1331 sq ft of super built-up area. This intelligently designed floor plan offers a comfortable living space, comprising a well-appointed living area, a modern kitchen, three cozy bedrooms, and contemporary bathrooms. With its efficient layout and thoughtful utilization of space, the Type 6 floor plan at SOHO by Bren provides an ideal home for those seeking a harmonious balance between functionality and style in a compact yet spacious living environment.
TYPE-8
Introducing the Type 7 floor plan at SOHO by Bren: a spacious 3 BHK unit boasting a super built-up area of 1772 sq ft. This well-designed floor plan offers a generous living space, featuring a comfortable living area, a modern kitchen, three well-proportioned bedrooms, and stylish bathrooms. With its thoughtfully planned layout and contemporary amenities, the Type 7 floor plan at SOHO by Bren provides an ideal home for individuals and families seeking a perfect blend of spaciousness, functionality, and modern living comforts.
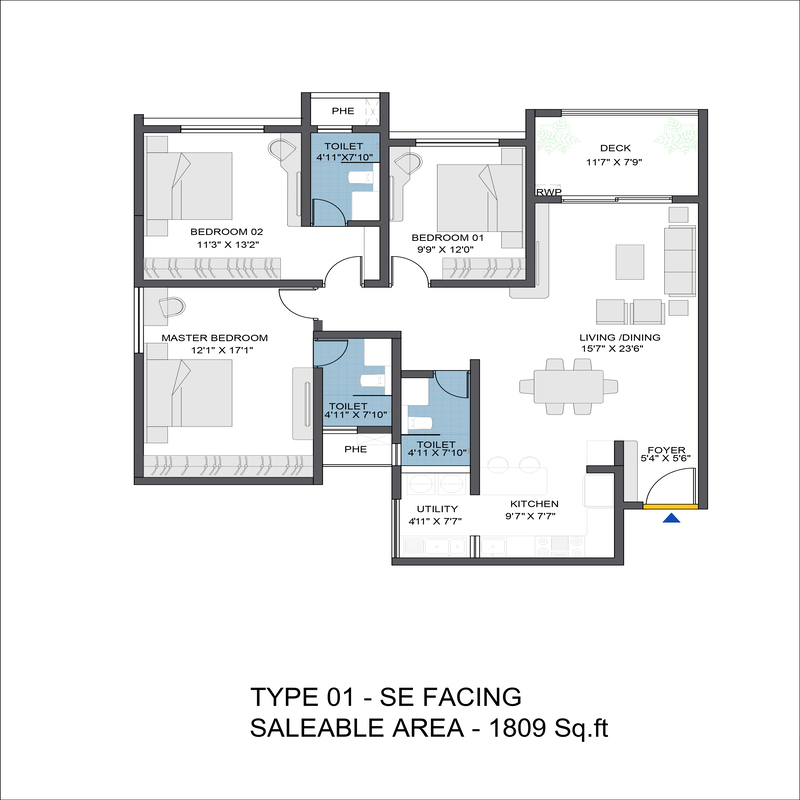
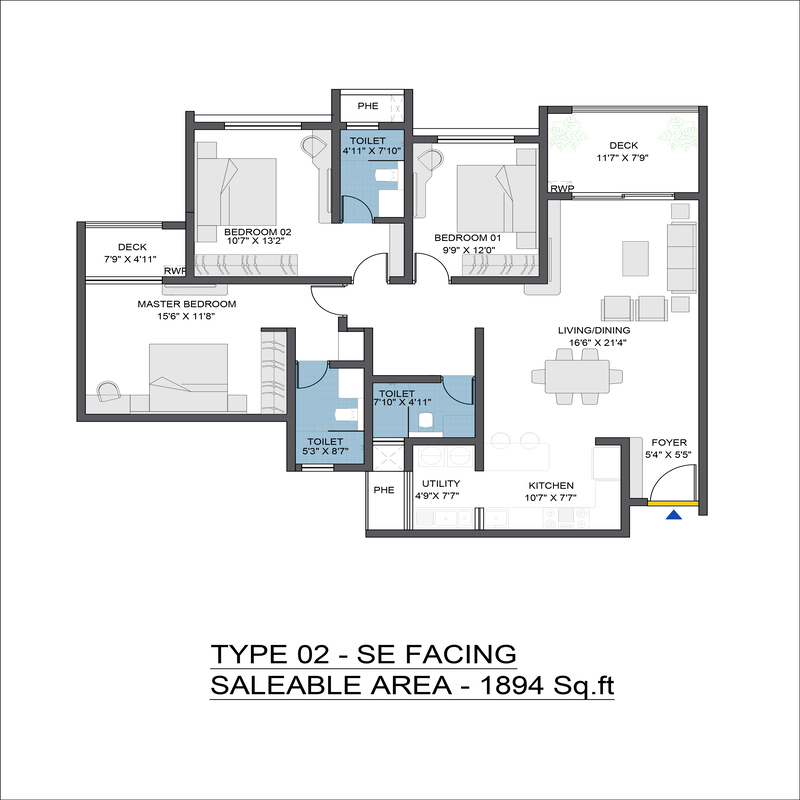
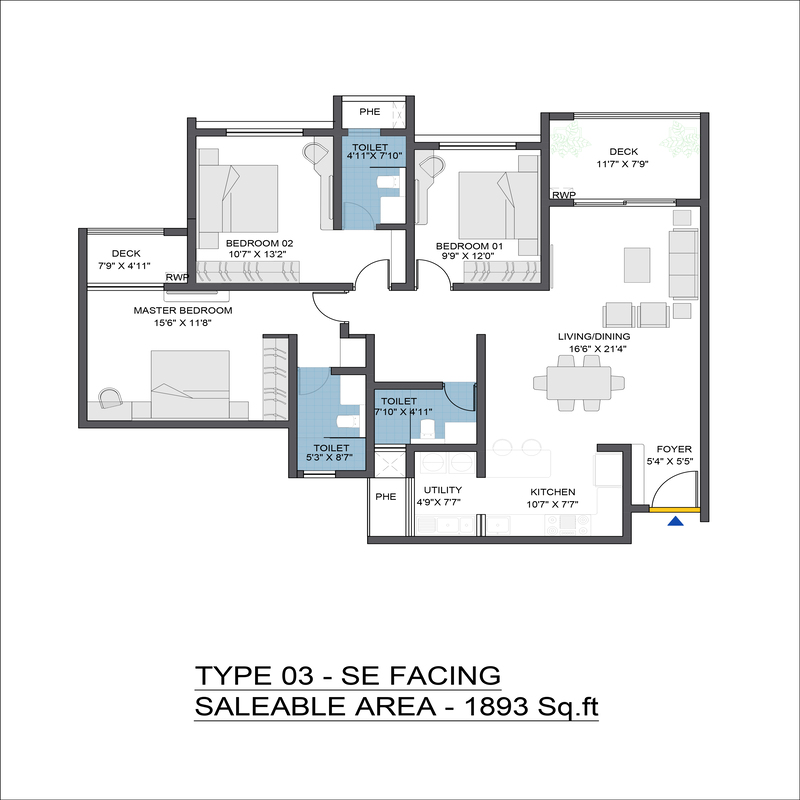
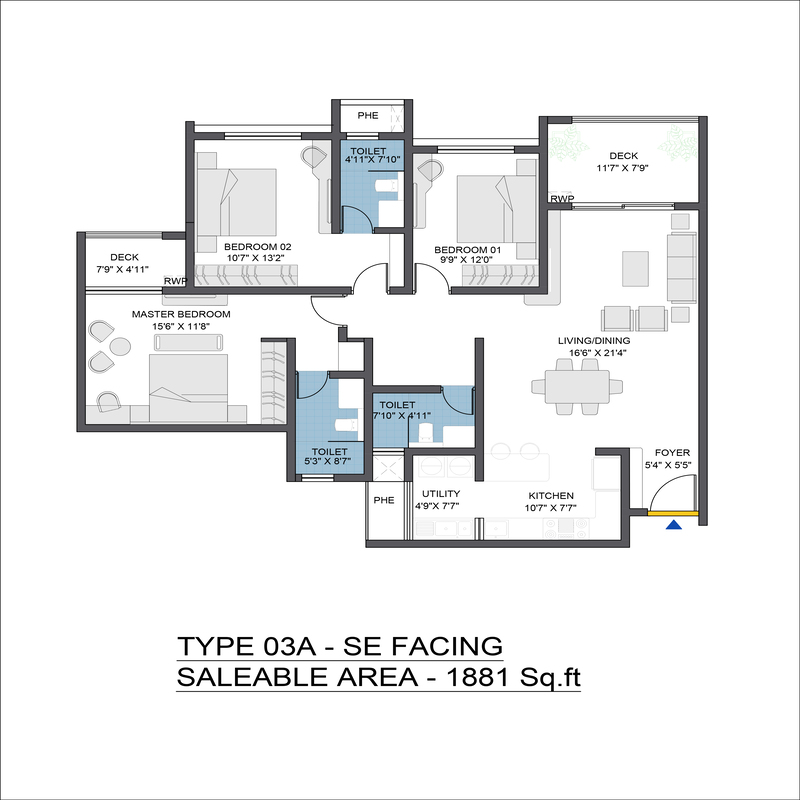
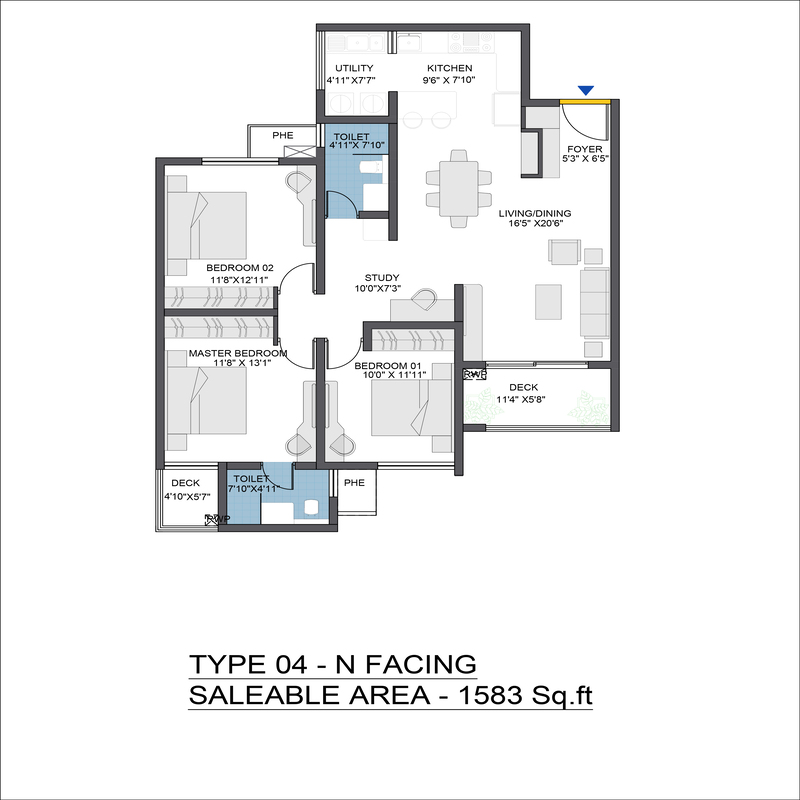
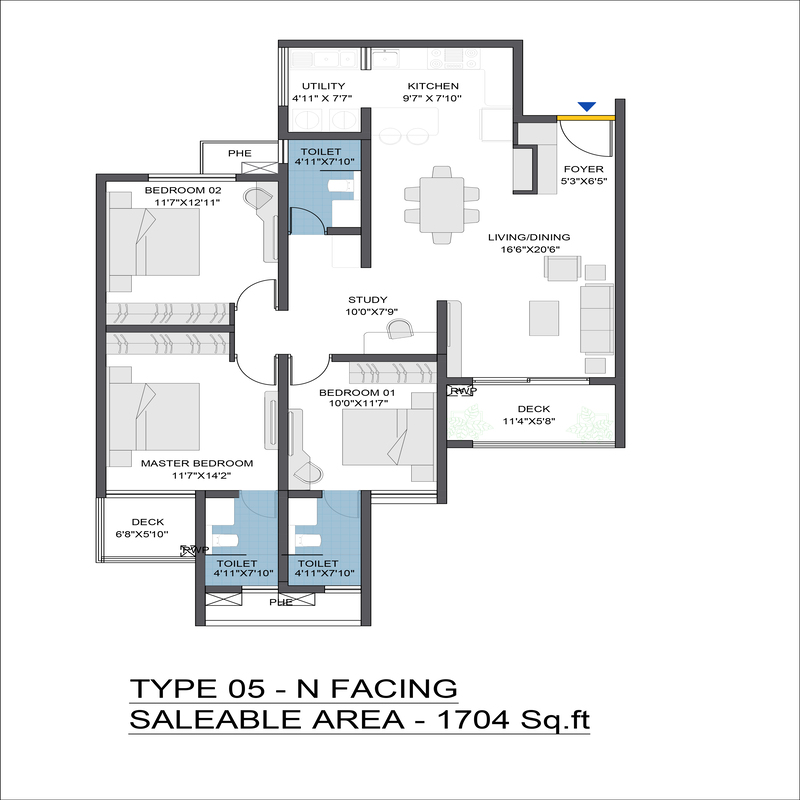
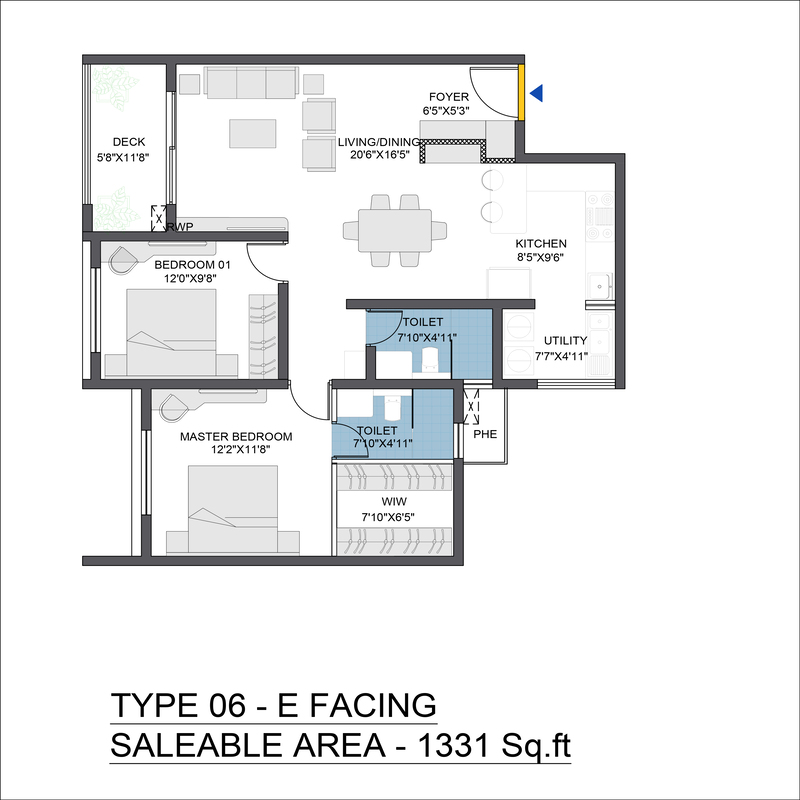
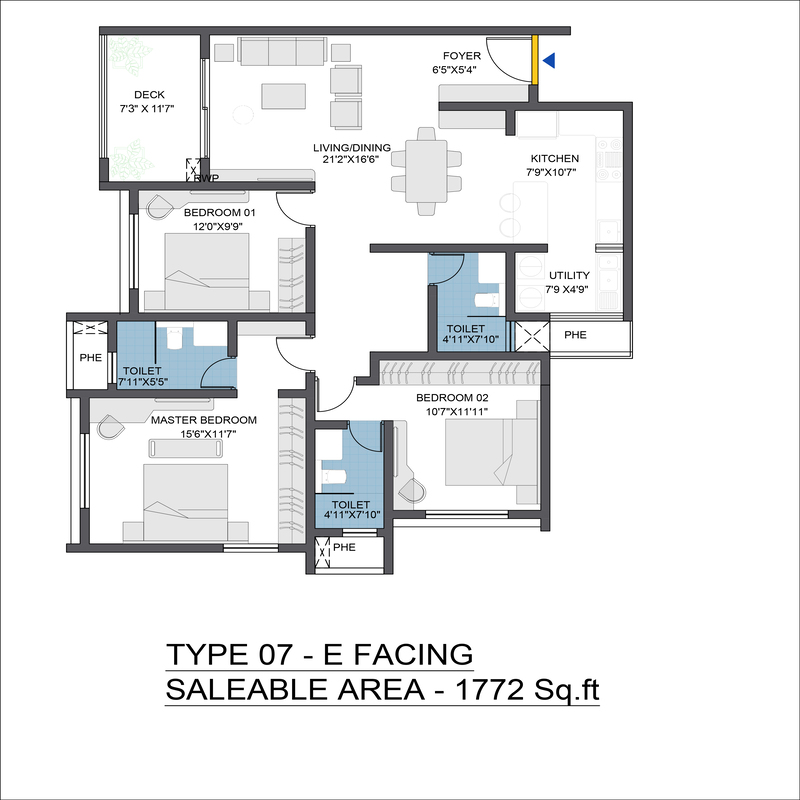
LOCATION

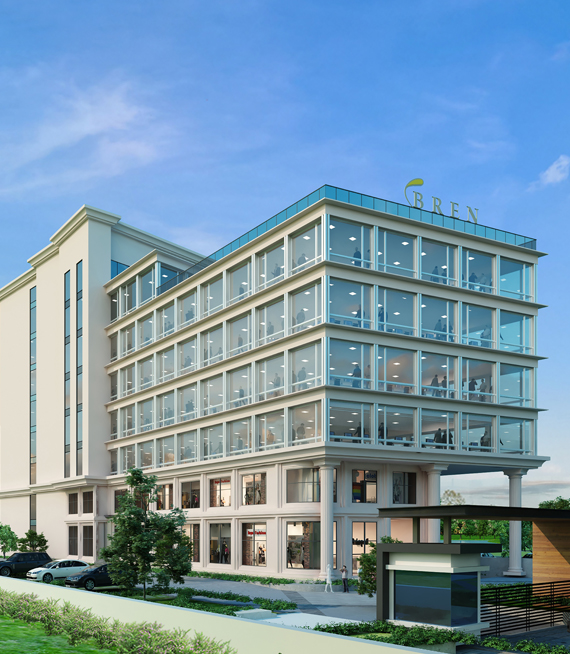
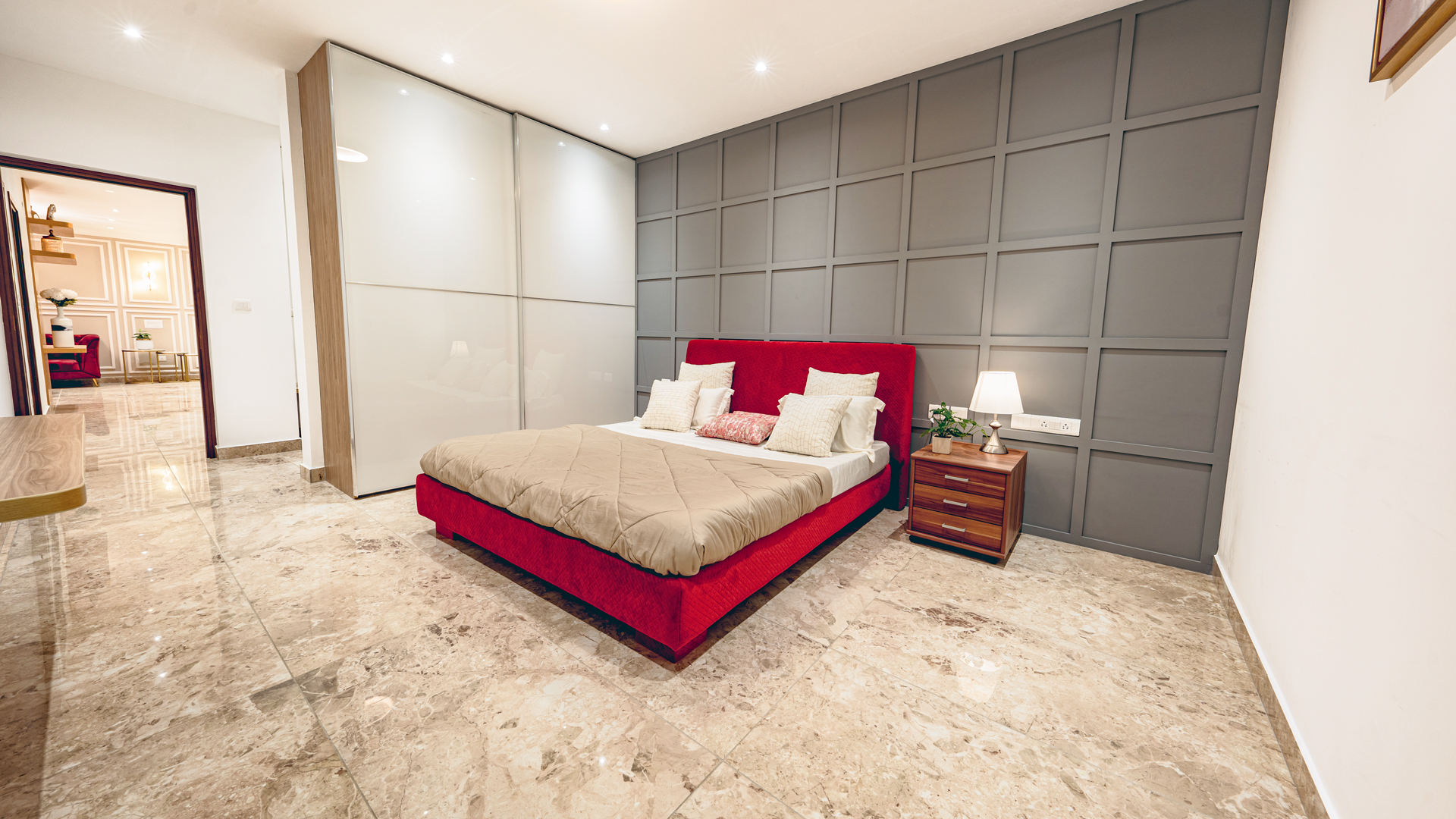
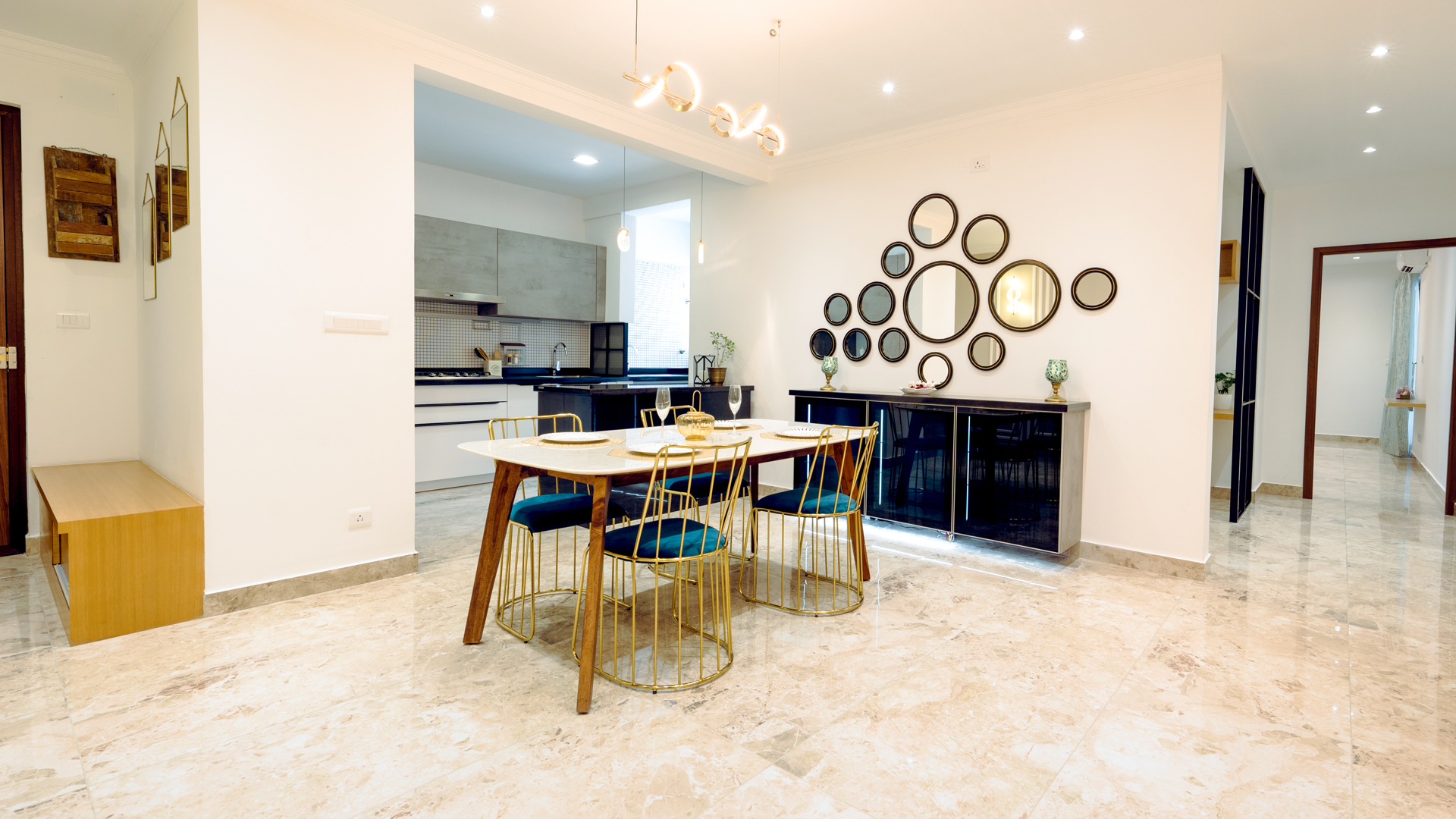
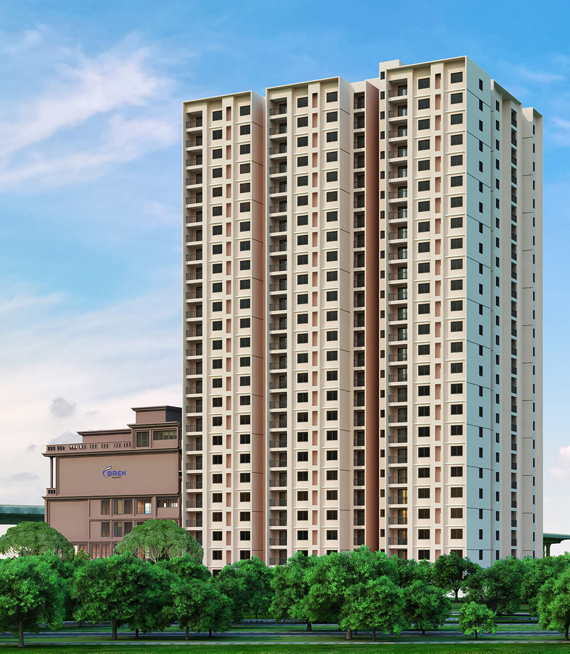
 CALL
CALL ENQUIRE
ENQUIRE