Bren Aspera
- Home
- Residential
- Bren Aspera
Bren Aspera
BEDROOMS
3 BHKLOCATION
OLD MADRAS MAIN ROADPRICE
1.54 CR ONWARDS*TOTAL UNITS
394 UNITSPROJECT TYPE
APARTMENTDEVELOPMENT SIZE
4+ ACRESFLOORS
26COMPLETION DATE
NOVEMBER 2025BEDROOMS
3 BHKLOCATION
OLD MADRAS MAIN ROADPRICE
1.54 CR ONWARDS*TOTAL UNITS
394 UNITSPROJECT TYPE
APARTMENTDEVELOPMENT SIZE
4+ ACRESFLOORS
26COMPLETION DATE
NOVEMBER 2025PROJECT OVERVIEW
Spread over 4 acres, Bren Aspera offers comprehensive urban comfort within its 3 BHK apartments. Situated on Old Madras Main Road, an emerging hub in East Bengaluru near major job centers like Whitefield, Kadubeesanahalli, and Marathahalli, it boasts rich social infrastructure featuring esteemed educational institutions, upscale shopping hubs, and renowned healthcare facilities.
Effortless commuting to work hubs is facilitated by well-connected infrastructure, including the nearby 8-lane National Highway Authority of India and Baiyappanahalli-KR Puram metro line, making Bren Aspera's location integral to the project.
Enjoy vibrant living with a 22000+ sq. ft. clubhouse offering 25+ amenities, from courts and pools to the Bren Fitness Studio. BREN focuses on quality and modern living, evident in meticulously planned 3 BHKs with hi-tech features like EV charging provisions and energy-saving devices, combining aesthetics, functionality, and innovation.
AMENITIES

Clubhouse Neon: From a luxurious day at the Spa that takes you to a zen like state of mind, to a host of activities that help you live your most active life. Clubhouse Neon comes loaded with exclusive amenities and introduces you to like minded people. Break into a sweat at the state-of-the-art Gym, challenge your buddies to a round of Badminton, score a game at the double-height Squash Court, spend rainy afternoons at the Snooker Table or hit pause and get in touch with your inner self at the Yoga Space. Look forward to exciting culinary cook-offs at the Open Social Kitchen with an outdoor lounge. And, if you happen to be in the mood to celebrate, there’s a spacious Banquet Hall fully equipped with a pantry to entertain all your guests. Clubhouse Neon surrounds you with everything you need to live a wholesome and enriching life.
Volley Ball Court
Skating Rink
Cycling Track
Cricket Pitch
Pets Park
Kids Play Area
Club House
Squash Court
Badminton Court
Party Hall
Open Amphitheatre
Swimming Pool
GALLERY
CONNECTIVITY
FLOOR / MASTER PLAN
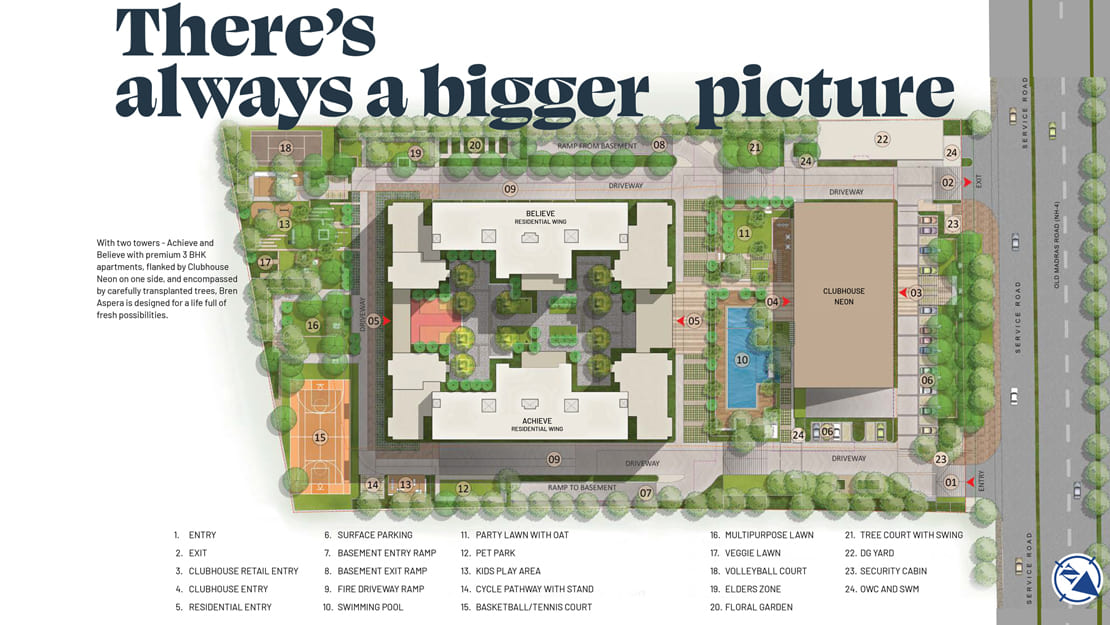
TYPE-1
Explore our spacious 3BHK Type 1 floor plans at Bren Aspera, featuring two distinct variants, 1A and 1B. Each variant encompasses 1627 sq ft of super built-up area, including 3 bedrooms, a welcoming living area, a dining space, and a stylish foyer. Variant 1A offers an open, inviting atmosphere, while Variant 1B combines elegance with modern aesthetics. Whichever you choose, Bren Aspera ensures a lifestyle of comfort and style in a thoughtfully designed living space. Welcome to contemporary living at its finest.
TYPE-2
Discover the spacious and functional Type 2 floor plans at Bren Aspera, offering two distinct variants, 2A and 2B, each boasting a generous 3BHK layout with 1682 sq ft of super built-up area. These variants feature a utility area, a balcony for outdoor enjoyment, and a generously spacious living and dining area, ensuring a perfect blend of convenience and comfort in modern living. Choose the variant that suits your lifestyle and experience elevated living at Bren Aspera.
TYPE-3
Experience the epitome of modern and functional living with our Type 3 floor plans at Bren Aspera, featuring two unique variants, 3A and 3B. These compact and thoughtfully designed 3BHK residences, with a super built-up area of 1563 sq ft, prioritize efficiency without compromising on comfort. Variant 3A and Variant 3B offer contemporary living spaces that perfectly balance form and function. Choose the variant that suits your lifestyle and immerse yourself in the convenience and style of modern living at Bren Aspera.
TYPE-4
Experience the future of modern living with our Type 4 floor plans at Bren Aspera, featuring two visionary variants, 4A and 4B. These spacious 3BHK residences, boasting a super built-up area of 1680 sq ft, revolve around a central concept: the spacious living room. Variant 4A and Variant 4B embody a futuristic design ethos, combining versatility with innovation. Whether you're drawn to bold aesthetics or cutting-edge technologies, both variants offer an extraordinary living experience that redefines contemporary living. Choose the variant that aligns with your vision, and step into a world where spaciousness and the future converge seamlessly at Bren Aspera.
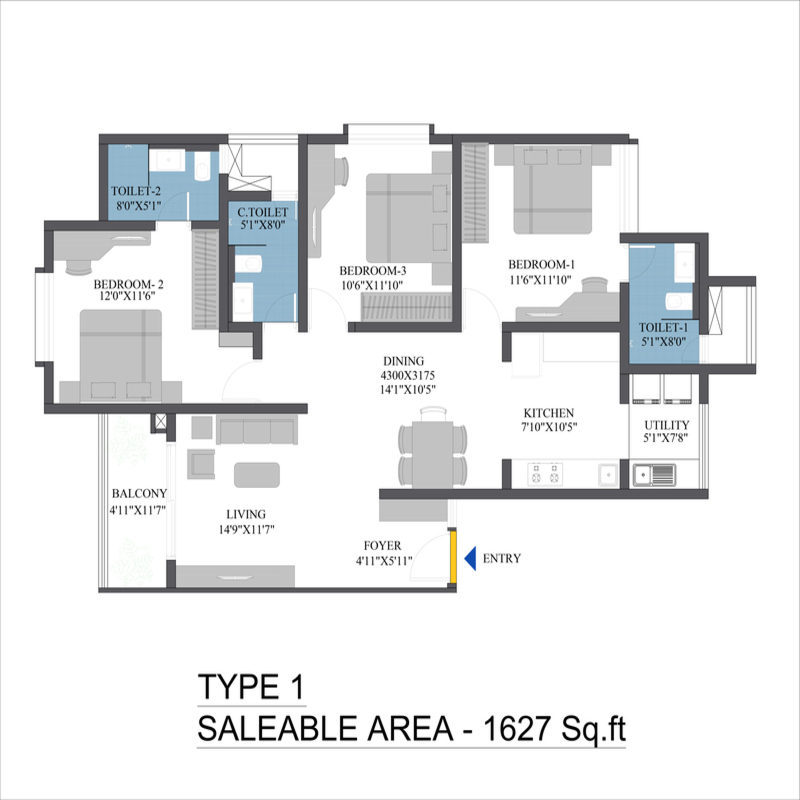
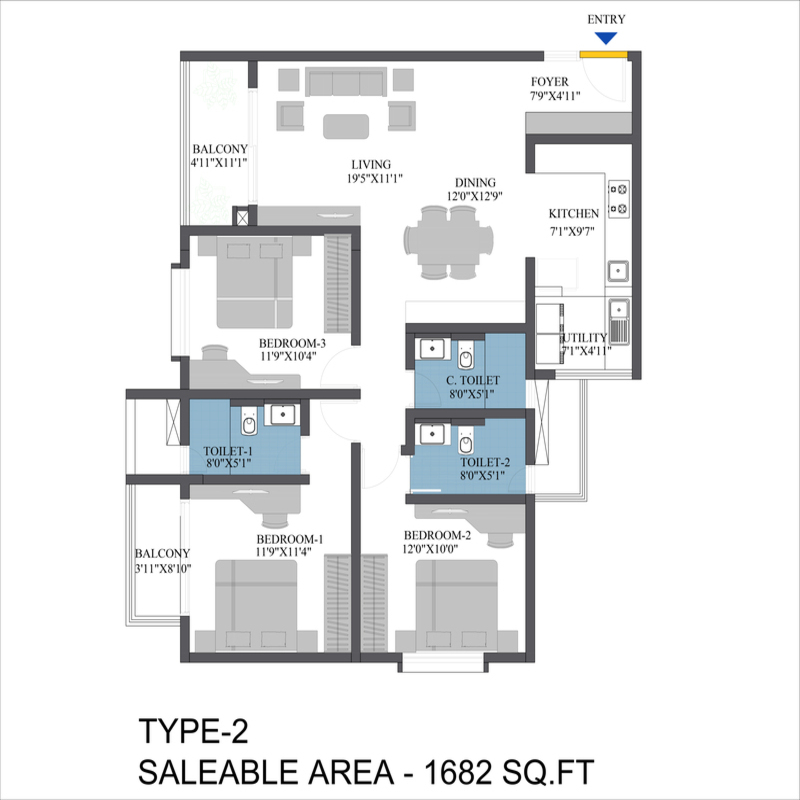
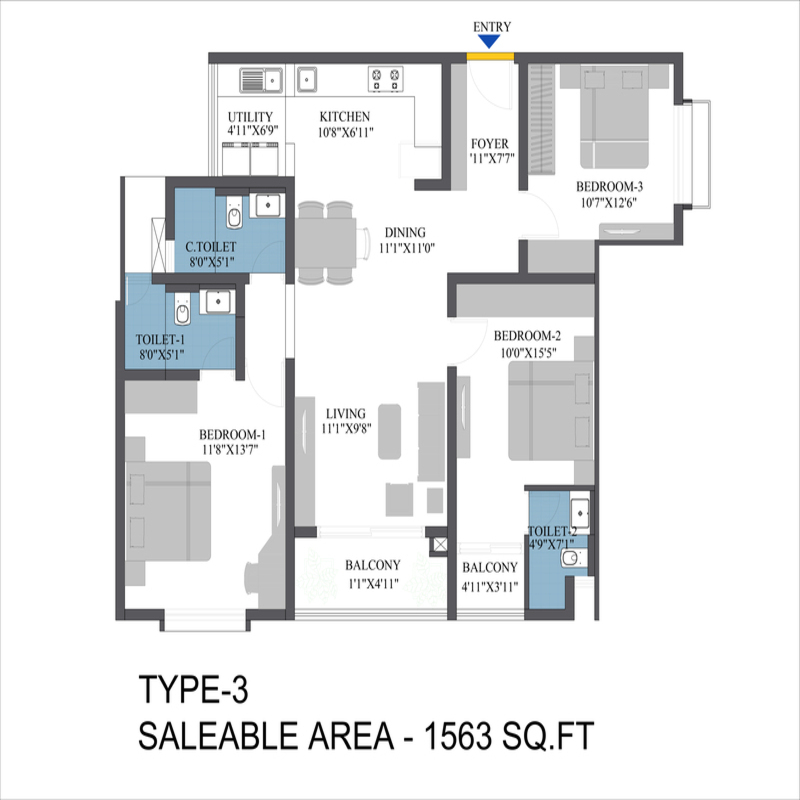
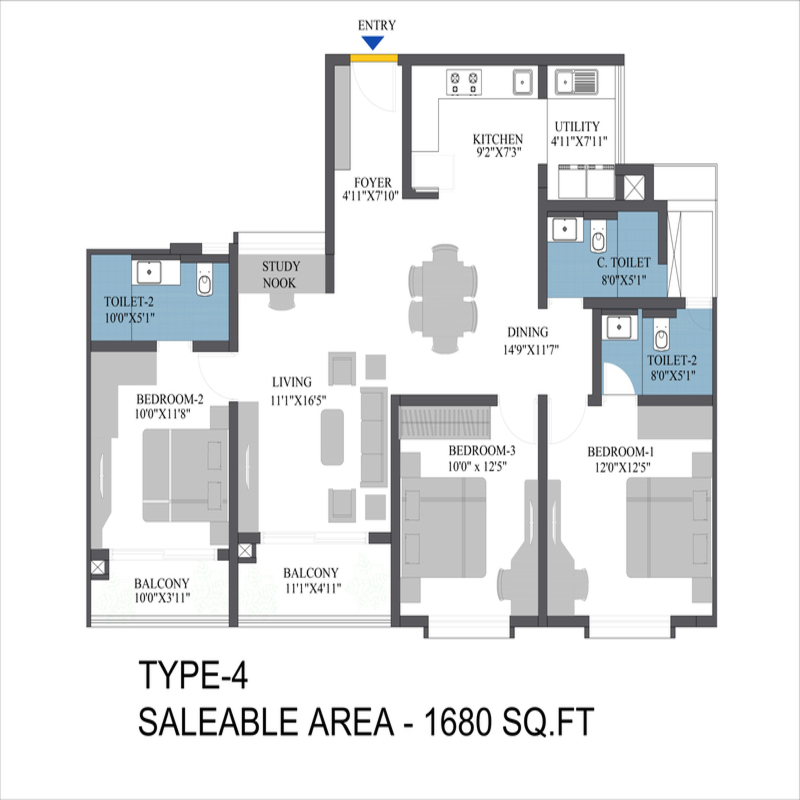
LOCATION

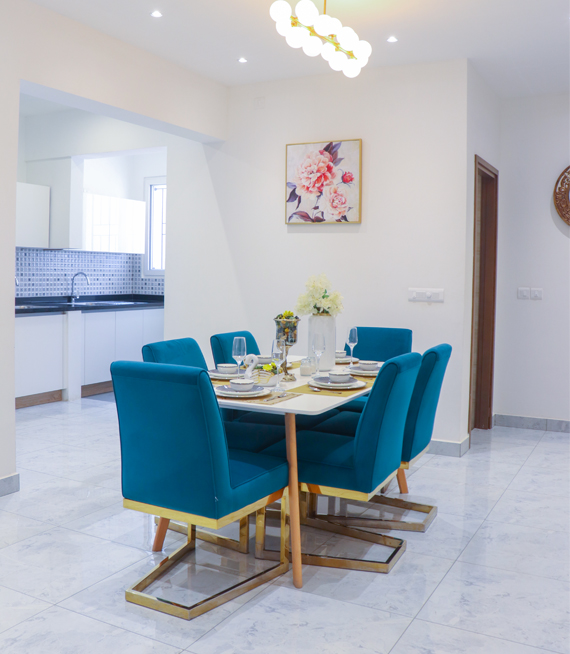
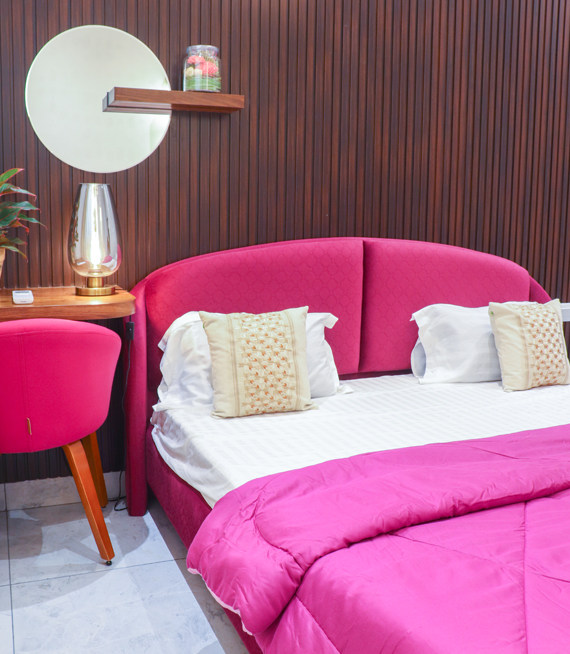

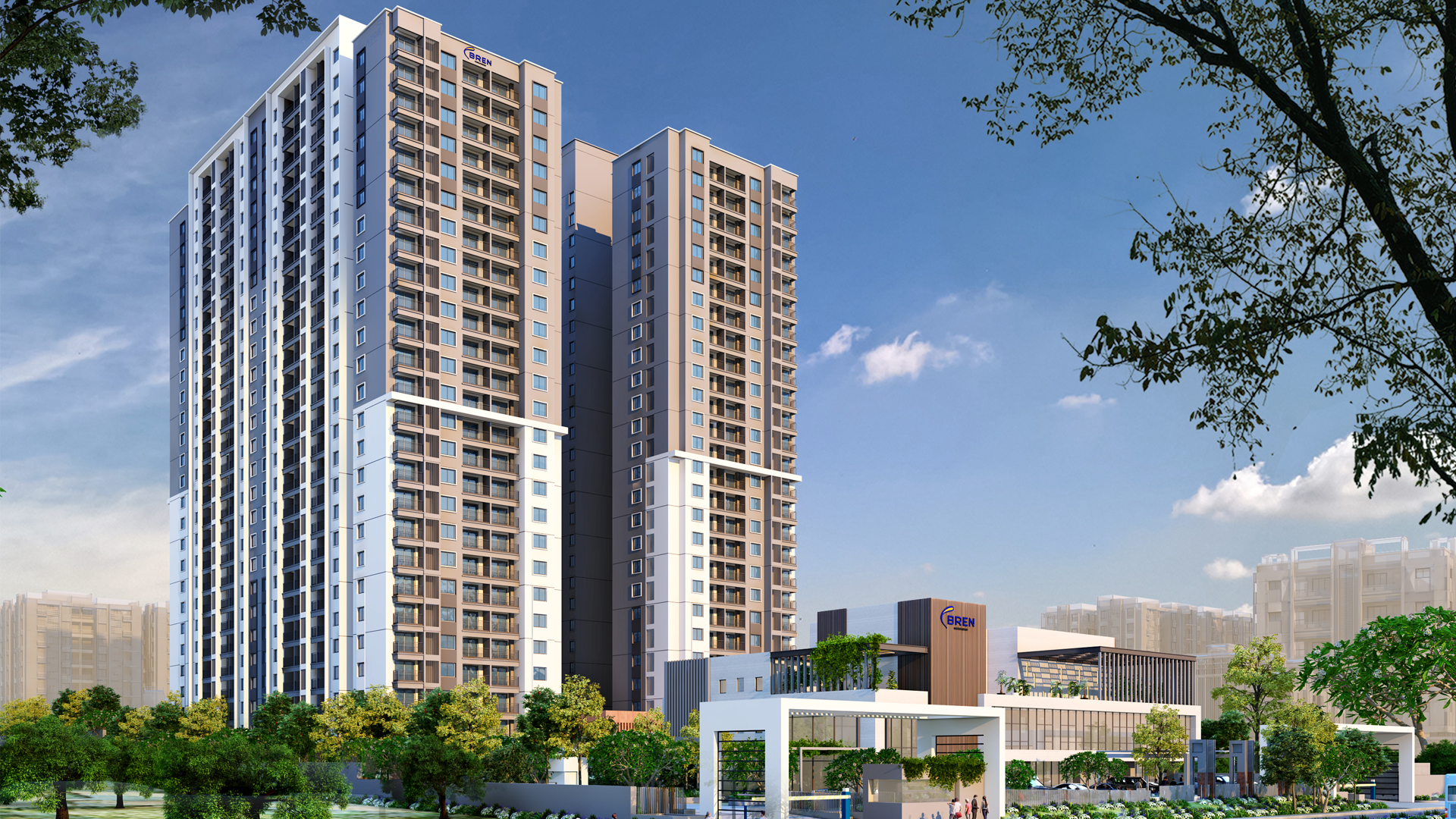

 CALL
CALL ENQUIRE
ENQUIRE