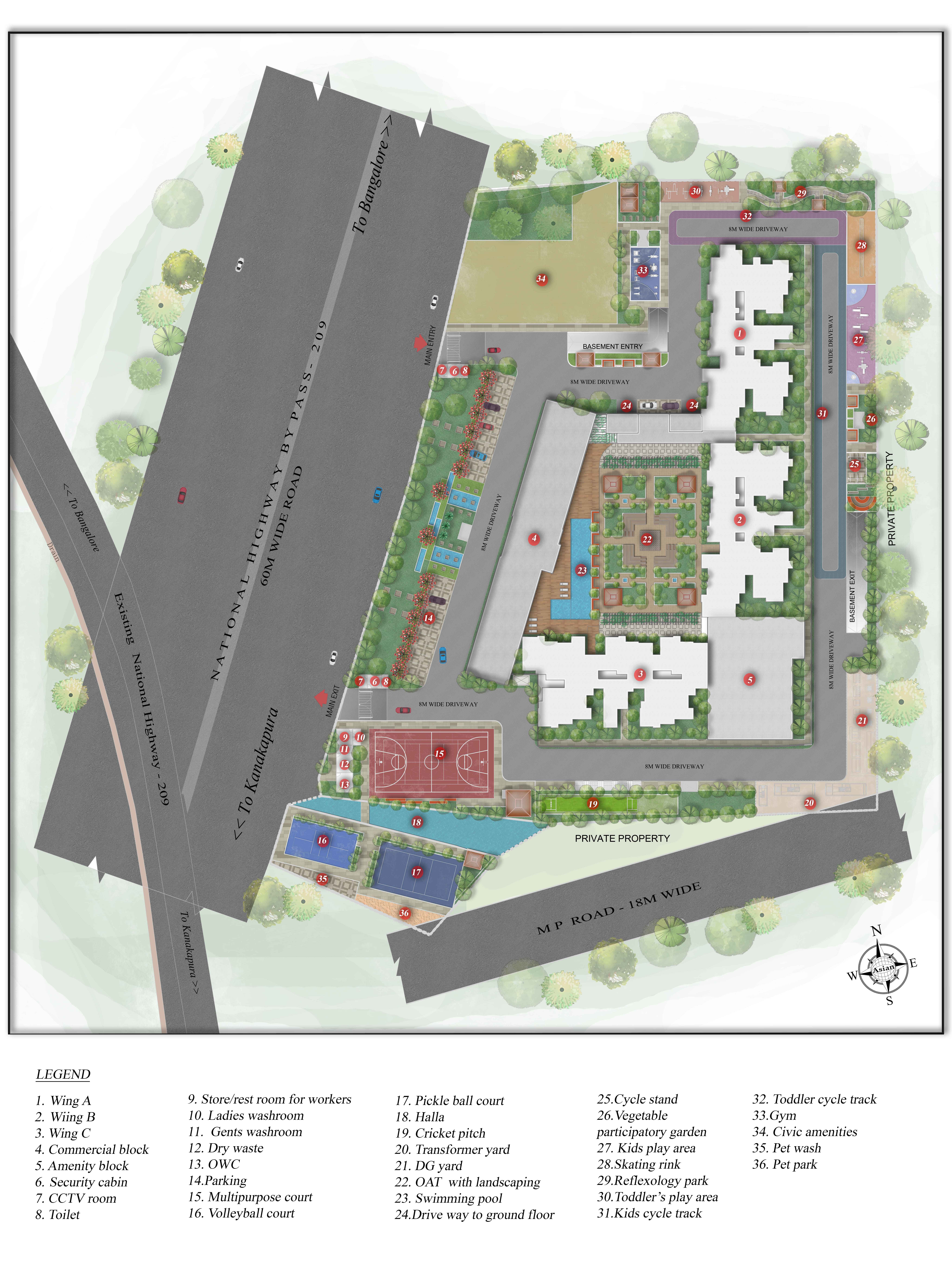 AVAANA BY BREN
AVAANA BY BREN2 & 3 BHK
KANAKPURA MAIN ROAD
327
February 2028
RESIDENTIAL
4+ ACRES
G+ 23
Bren presents a thoughtfully designed residential community where life comes to bloom, offering a blend of comfort and connectivity. The development features three striking towers with 327 apartments, including 4 premium 2BHK and 323 spacious 3BHK units, with five units on each floor. Residents can enjoy a wide range of amenities, such as a multi-purpose clubhouse, swimming pool, squash court, yoga studio, and sports facilities like volleyball and pickleball courts. Additionally, the community offers serene walking trails, an elders' zone, a pet park, a vegetable garden, and various recreational spaces to foster meaningful connections and an enriching lifestyle.






Multipurpose Hall
with Kitchen
Indoor Games
Room
Gymnasium & Yoga/
Aerobics room
Squash Court with
Viewing Gallery
Badminton
Courts
Male & Female Massage
& Steam Rooms
Multipurpose
VR Room
Creche
Co-working
Library
